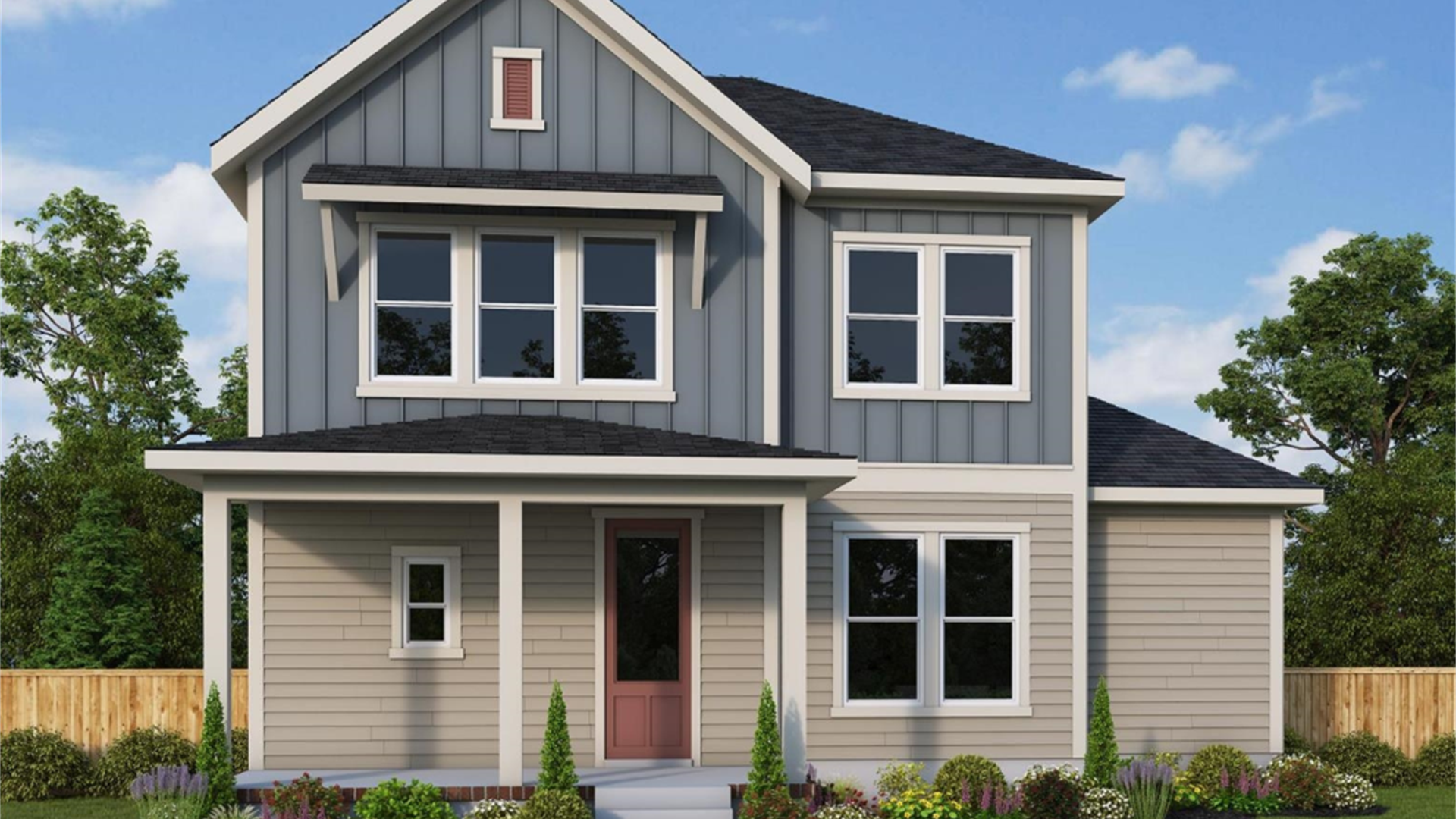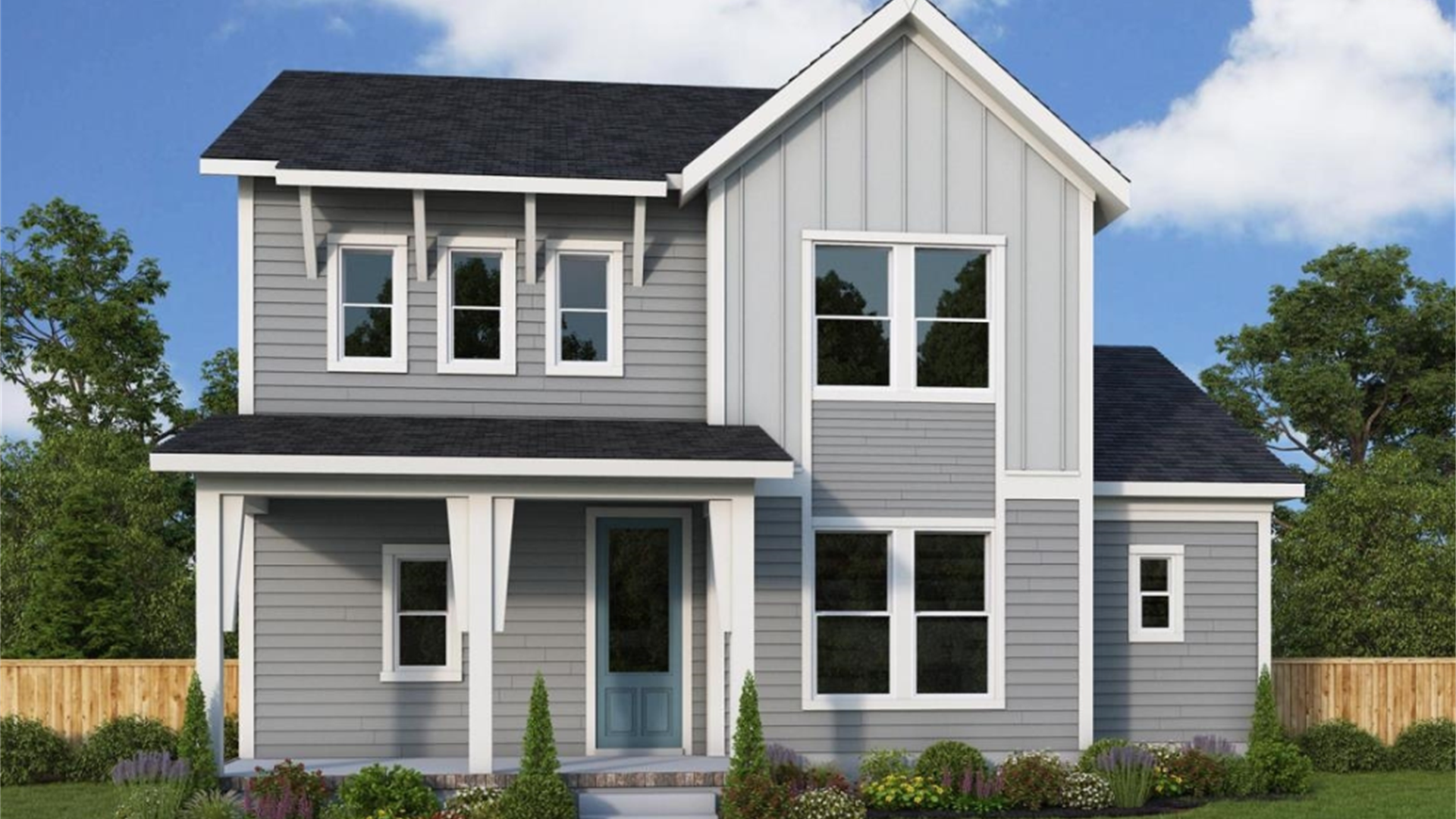Enjoy living at its finest in the impeccable elegance and refined comfort of The Jenkins luxury home plan. Begin and end each day in the sensational Owner’s Retreat, featuring a delightful en suite bathroom and a sprawling walk-in closet. Design an imaginative family movie theater in the upstairs retreat and a work from home office in the downstairs study. Unique personalities and individual styles shine in the spacious upstairs bedrooms. Gather in the shade of your covered porch for evening leisure and weekend fun. The streamlined kitchen offers ample cabinets and countertops and a family breakfast island. Your open floor plan provides a beautiful expanse for you to fill with decorative flair and lifelong memories. Experience the benefits of our Brand Promise in this expertly-crafted new home plan.
- Attached Garage
- Main Floor Owner's Suite
- Two Story

