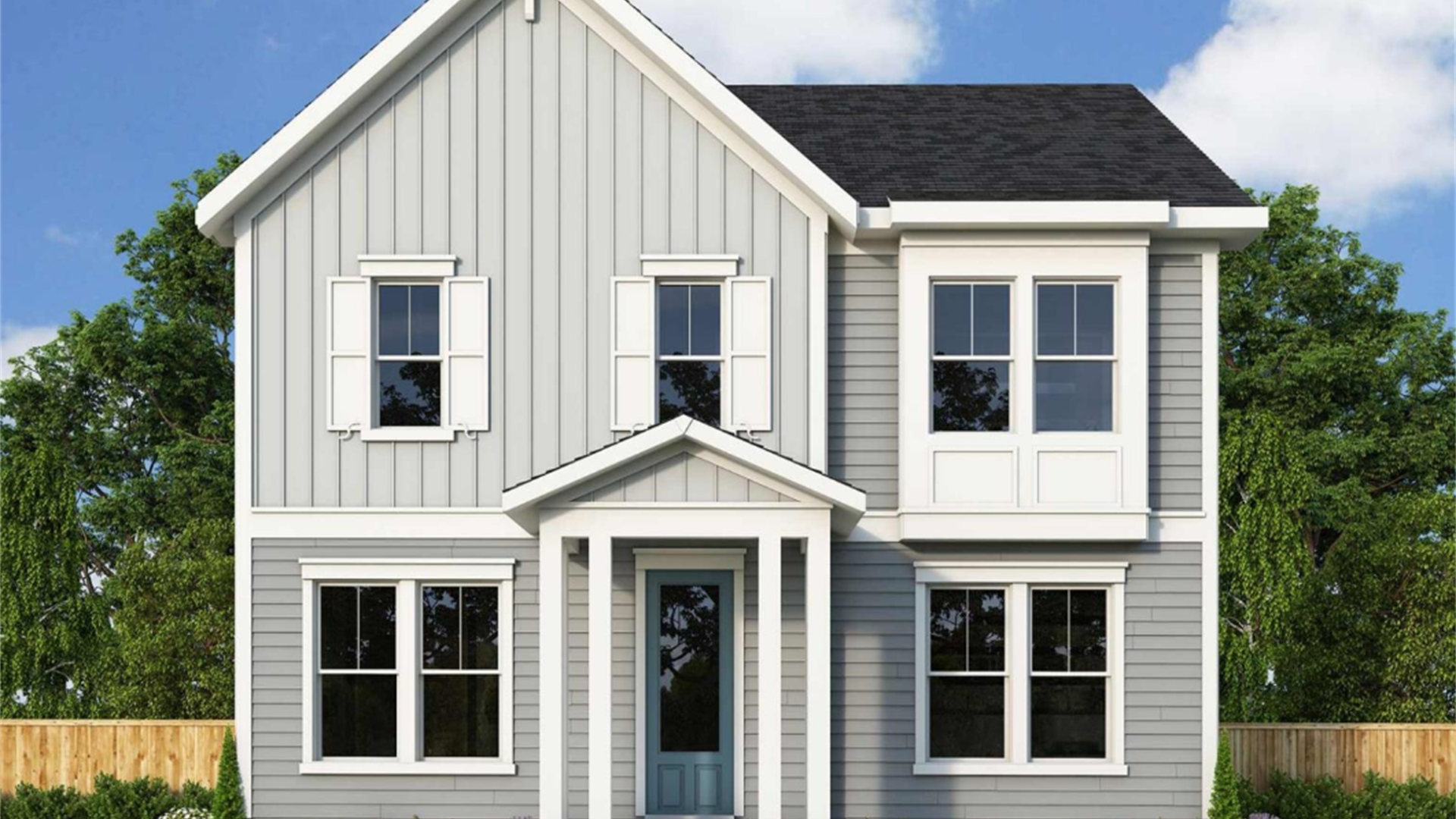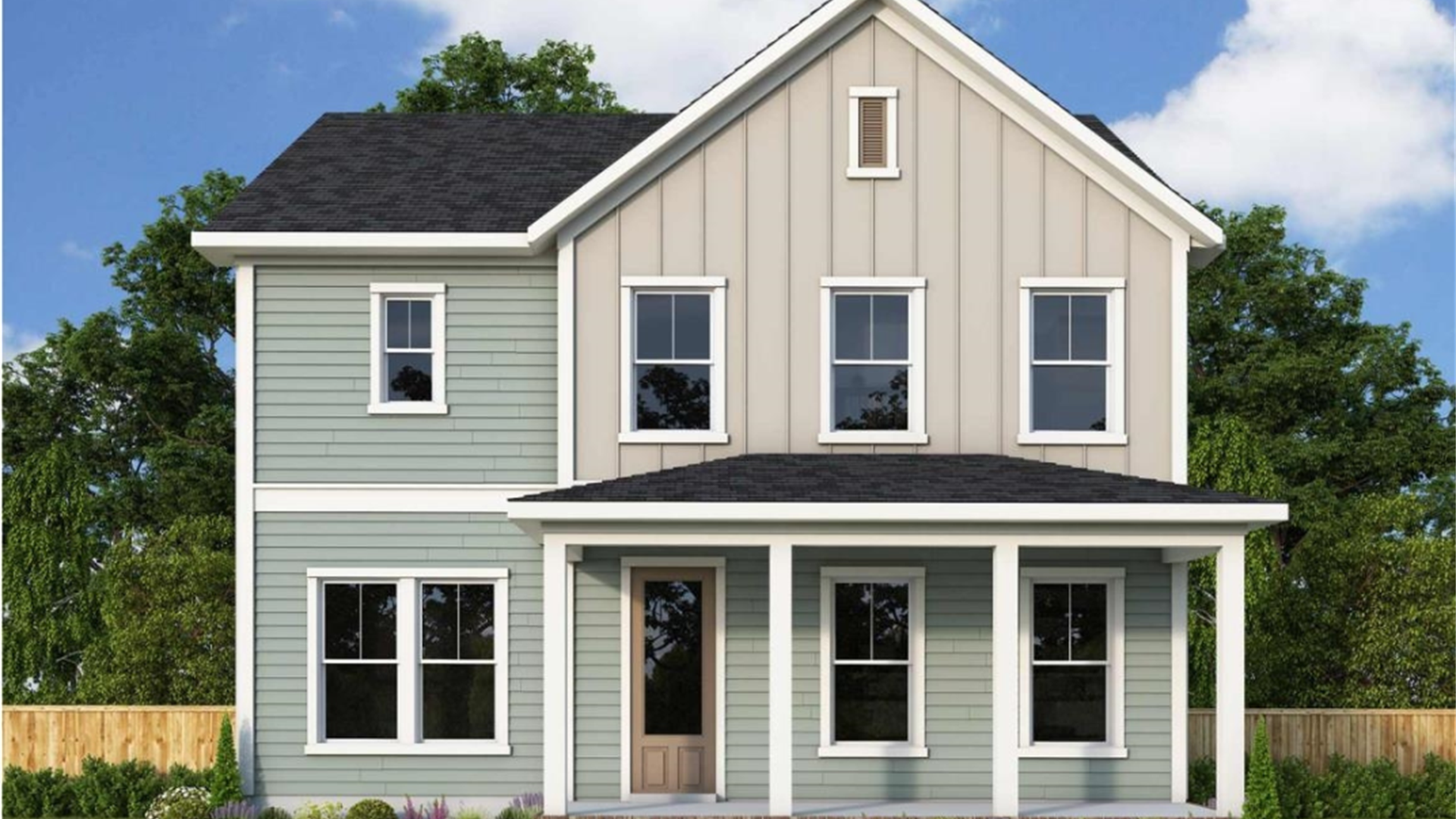Experience the freedom to craft your ultimate lifestyle environment in the luxurious Hillmont new home plan by David Weekley Homes. Vibrant space and limitless potential make the open-concept floor plan a decorator’s dream. The epicurean kitchen supports your culinary adventures with a full-function island, split countertops, and a deluxe pantry. Design your perfect home office or workshop in the cheerful study. Each spare bedroom provides plenty of room to grow and endless personalization possibilities. Your spacious Owner’s Retreat includes a refined en suite bathroom and walk-in closet. Bonus storage, expert design, and our EnergySaver™ features make it easy to love each day in this wonderful floor plan for Charleston’s Point Hope community.
- Attached Garage
- Two Story

