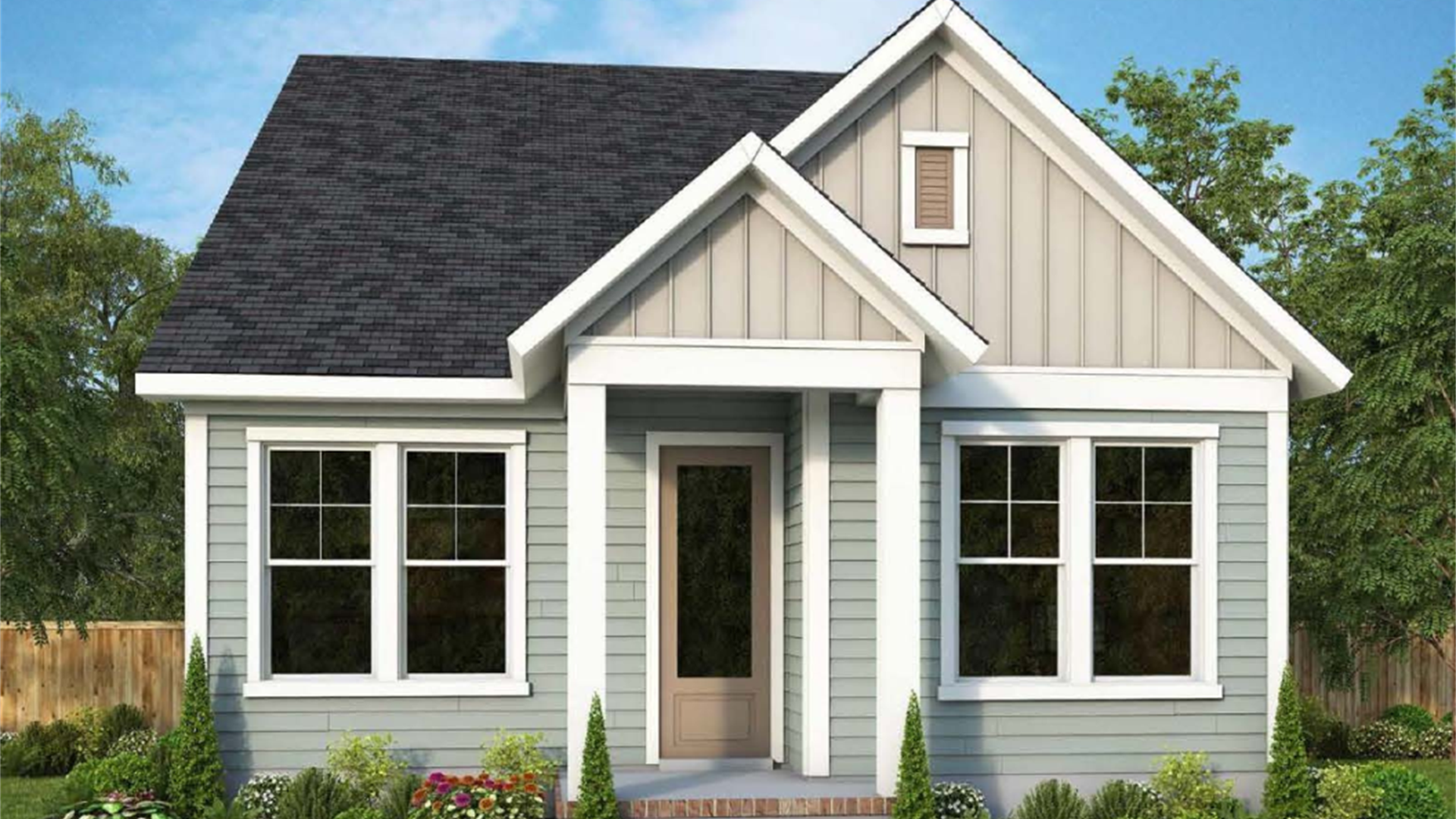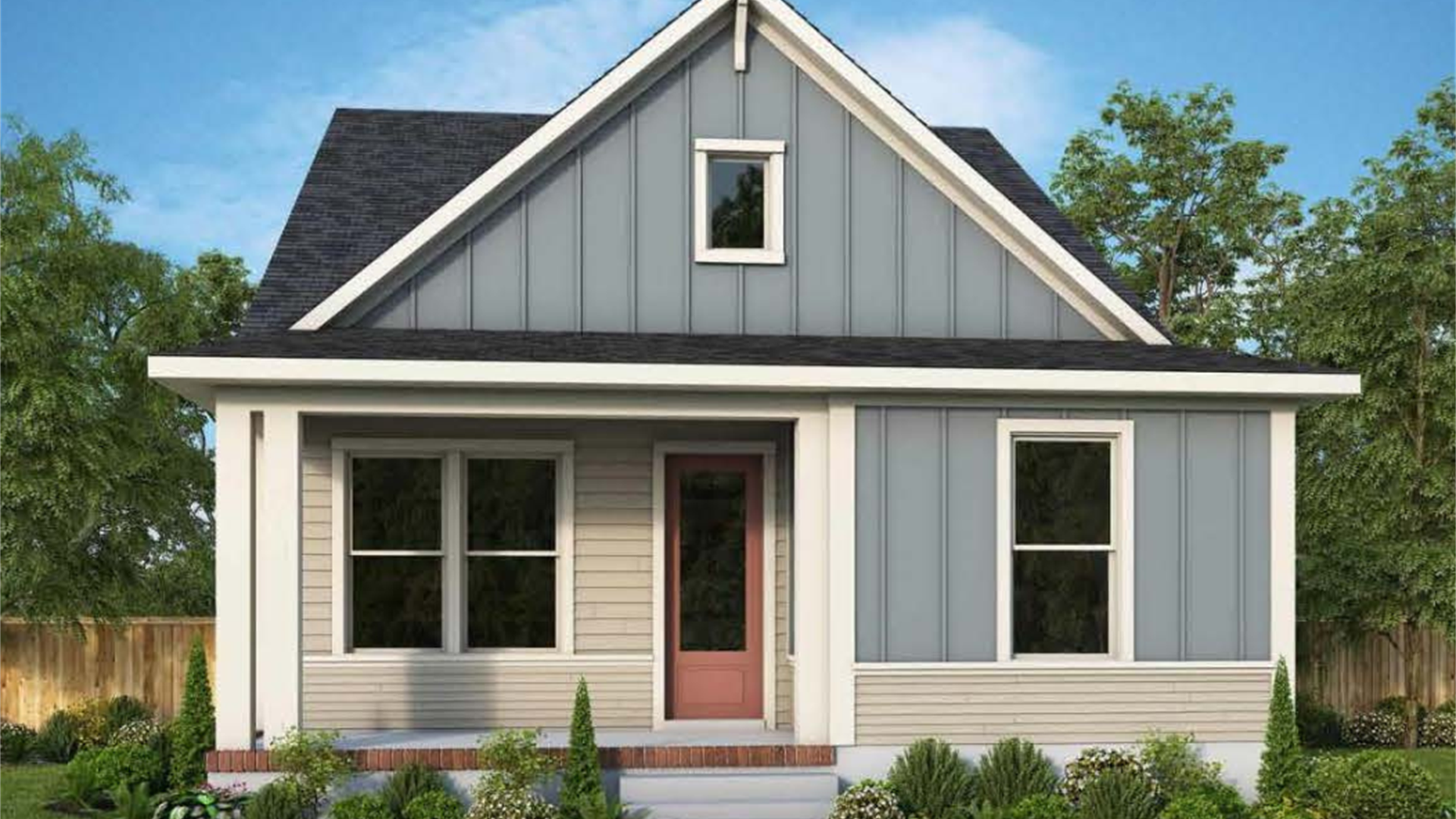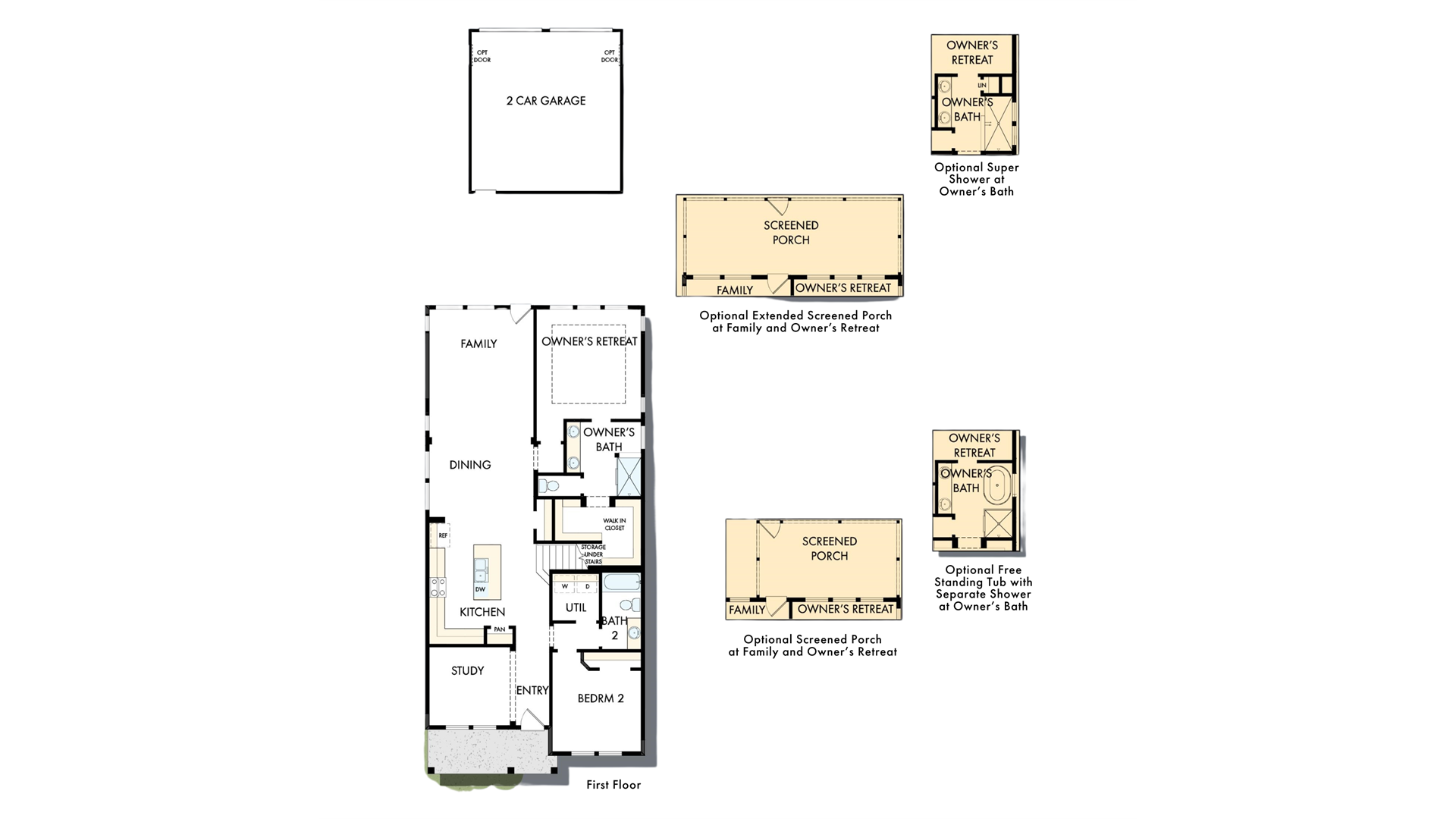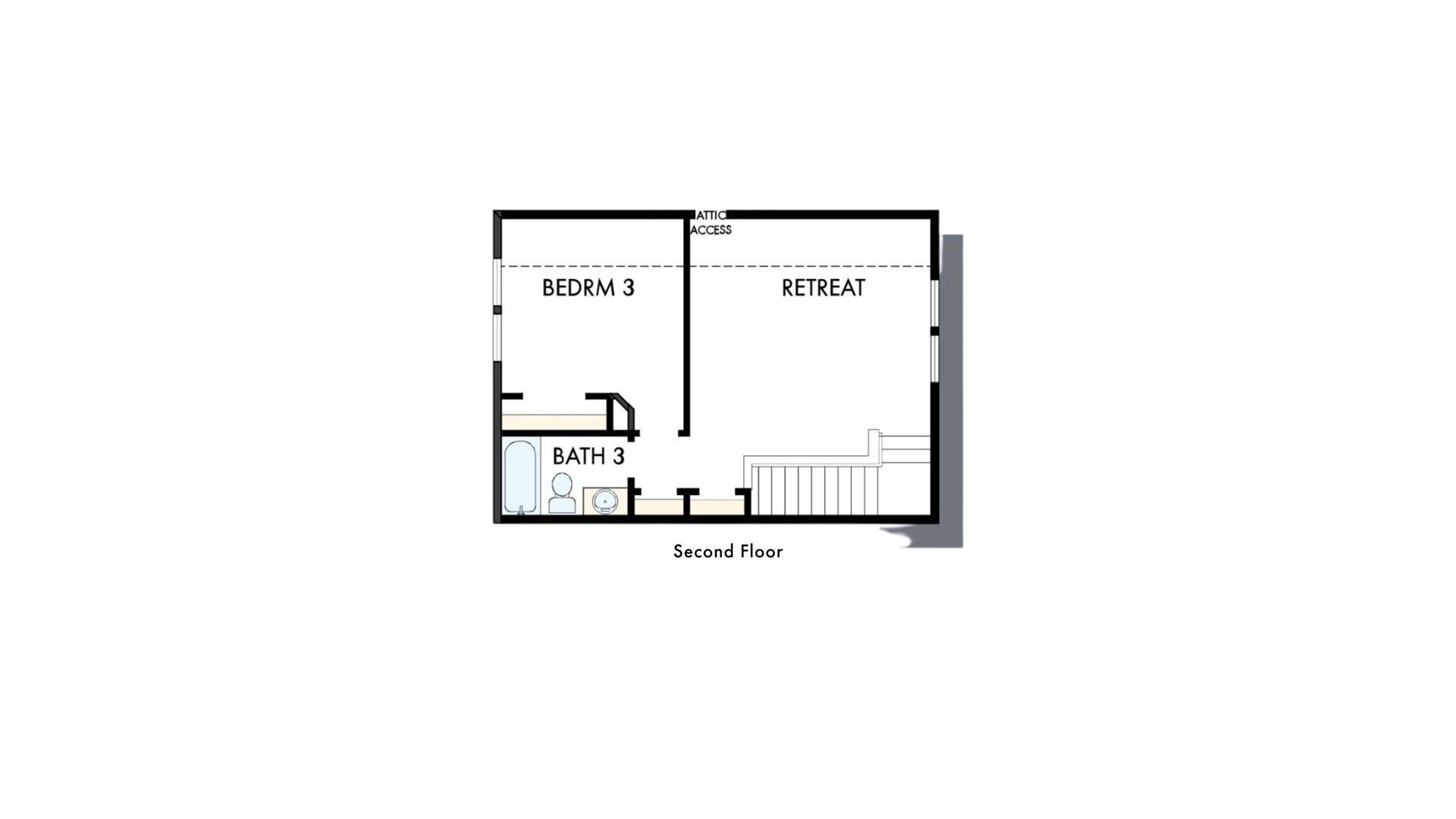Welcome to The Higgins new home plan, built with an abundance of space, style, and expert craftsmanship. Holiday treats, birthday cakes, and big breakfasts all begin in the contemporary kitchen. Your open floor plan provides a beautiful expanse for you to fill with decorative flair and lifelong memories. Leave the outside world behind and lavish in the everyday elegance of your Owner’s Retreat, featuring a superb bathroom and extensive walk-in closet. The covered porch offers a classic setting to welcome guests and enjoy a scenic sunset. A versatile study sits at the front of the home, presenting a dynamic opportunity to create a quiet library or a productive home office. Guest bedrooms on both floors ensure that everyone has plenty of privacy and a great place to make their own. The upstairs retreat presents a splendid family gathering area for movies, games, and individual hobbies. David Weekley’s World-class Customer Service will make the building process a delight with this impressive new home plan.
- Detached Garage
- Main Floor Owner's Suite
- Two Story
* Opens in new window



