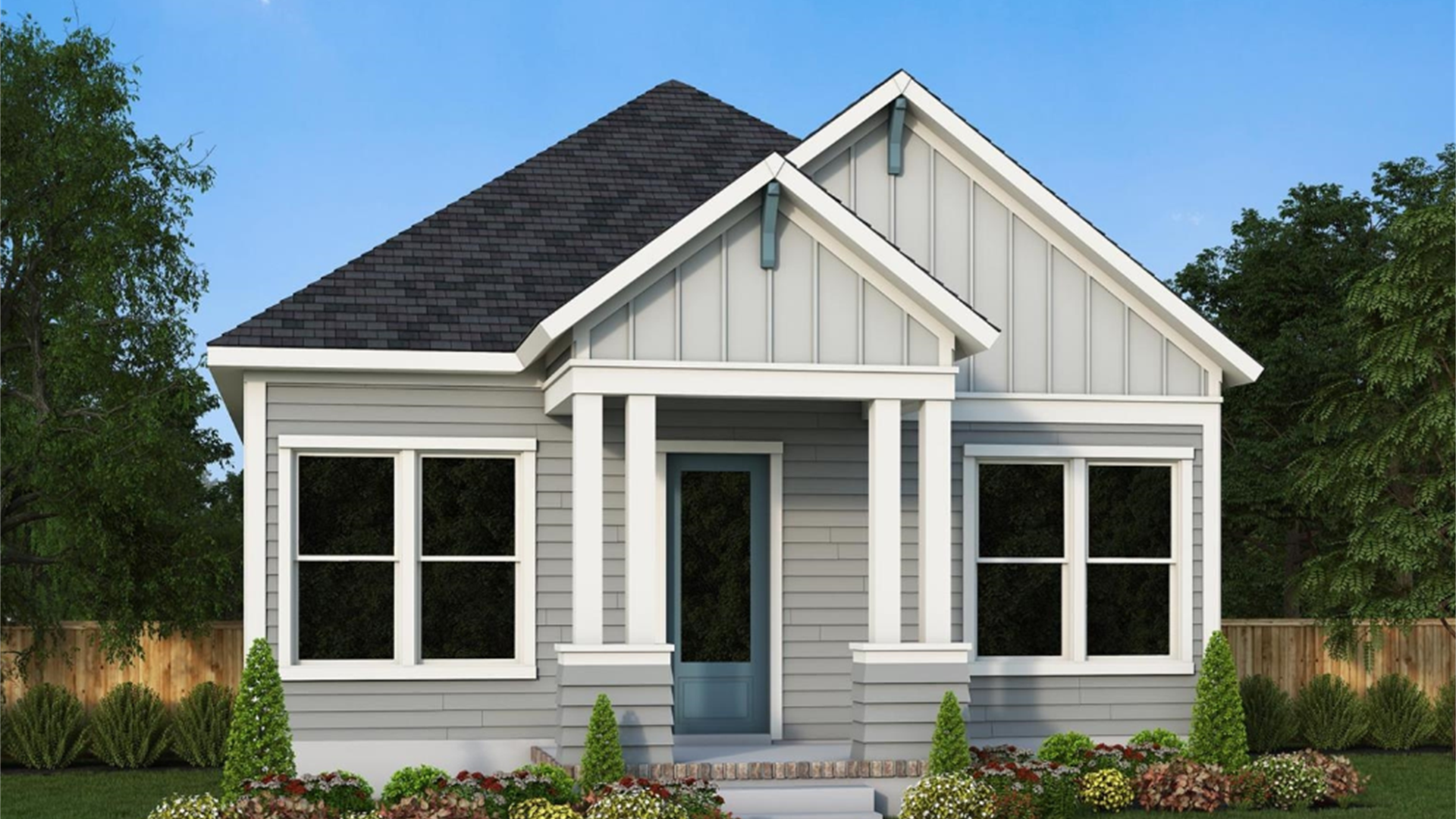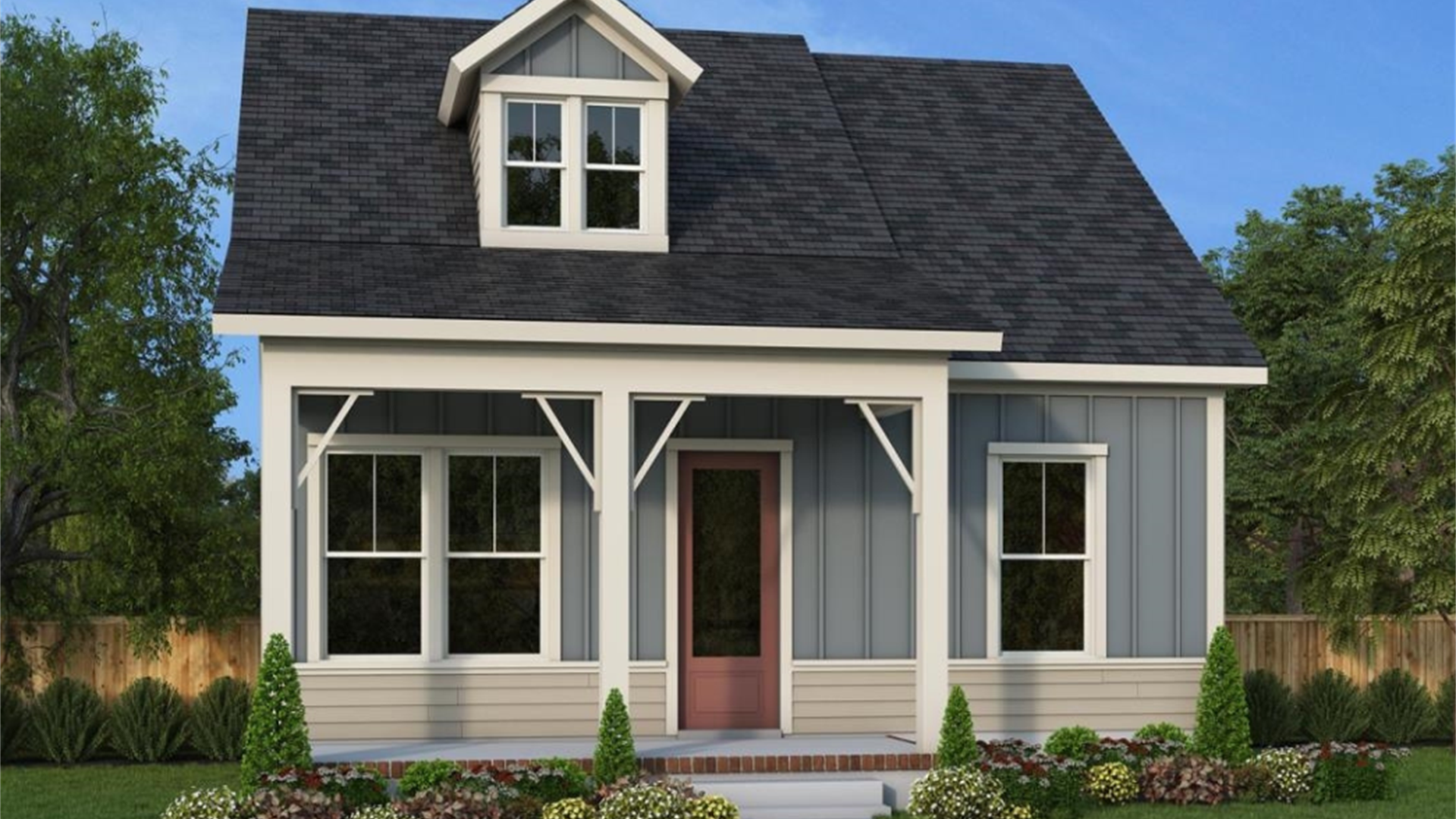Sunny gathering areas and streamlined comforts contribute to the everyday delight of The Kellicreek II luxury home plan. Cherish your relaxing sunsets and breezy weekends from the shaded bliss of your covered porch. Craft your ideal home office, media studio, or student library in the inviting front study. The contemporary kitchen provides a chef-ready layout with plenty of room for storage, meal prep, and presentation. Your open and spacious floor plan fills with cool sunlight from energy-efficient windows and easily adapts to your personal design style. Escape to the superb Owner’s Retreat, which includes a pamper-ready bathroom and a large walk-in closet. Build your future with the peace of mind that Our Industry-leading Warranty brings to this new home plan.
Kellicreek II
Home Plan
Kellicreek II
Square Feet
From 1,650
Bedrooms
3+
Bathrooms
2+
Builder
David Weekley Homes

